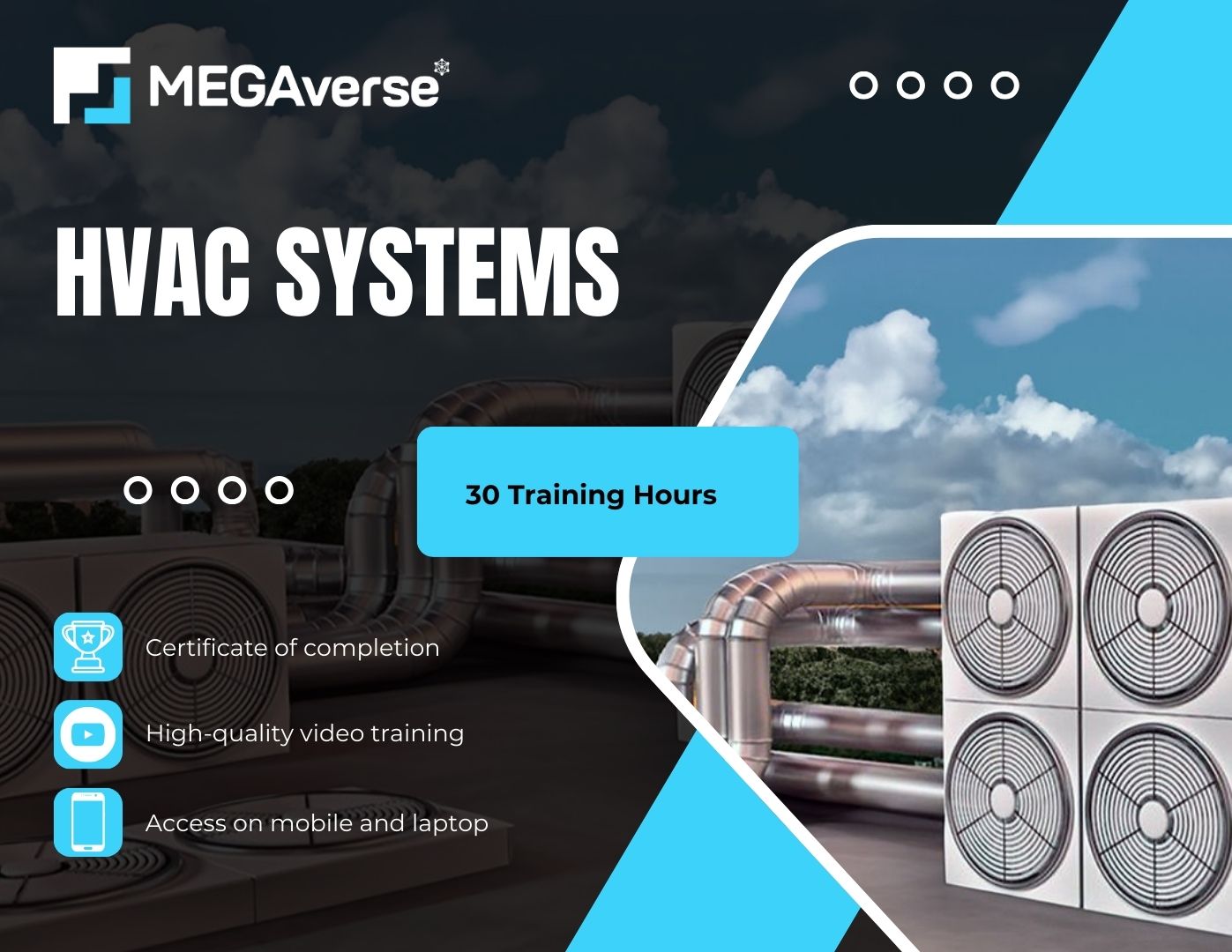HVAC Systems

About Course
This course aims to provide comprehensive foundational knowledge in the field of HVAC systems. Participants will gain a deep understanding of different types of ventilation and air conditioning systems and learn how to design these systems effectively, following international standards and codes. The training program will cover various technical aspects, from system types to design phases, and will include practical applications using the latest tools and software, such as HAP and Duct Sizer.
Course Content
Lecture 1
-
Lecture 1.1
35:39 -
Lecture 1.2
57:56
Lecture 2
Lecture 3
Lecture 4
Lecture 5
Lecture 6
Lecture 7
Lecture 8
Lecture 9
Lecture 10
Lecture 11
Lecture 12
Lecture 13
Lecture 14
Lecture 15
Lecture 16
Student Ratings & Reviews

No Review Yet